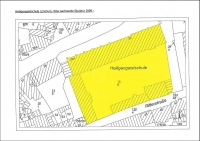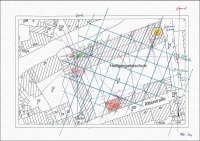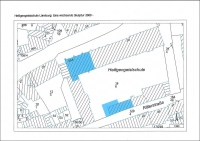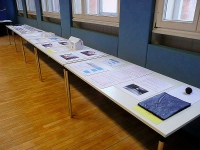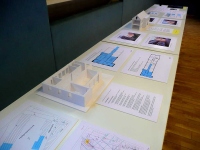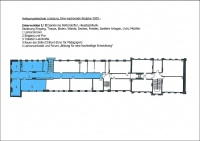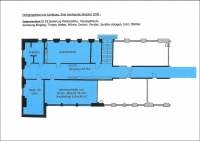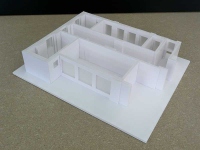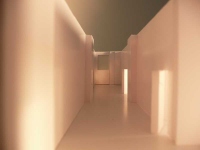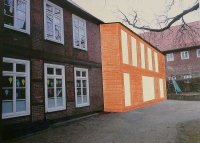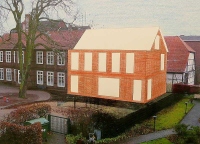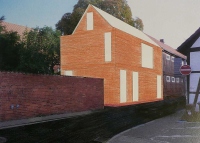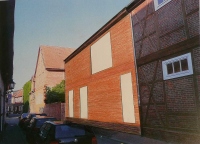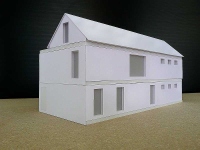
Results of the First Work Phase
On February 26th, 2010 George Steinmann presented the results of his work in the school: Proposals for two sculptural interventions.
George Steinmann: After all my research from the attic, through the classrooms and the yard, to the
annexe building, I have come to conclude: The school basically has a good energy, which stems from its history and its
site. However there is a great need for action in relation to the architectural and spatial situation. The energy flow
needs to be reactivated.
In order to cope with societal demands the conditions for the teaching staff and thus for the
children urgently need to be improved. More working space is needed, but also zones where the teachers can relax and
gather new strength.
I therefore propose two interventions which address the interconnection of space, aesthetics
and education.
Intervention 1 is the renovation and partial conversion of the director and
teaching staff’s corridor in the main building. This includes a “room of silence” for the teaching staff
as well as a multifunctional room to be used as a teachers’ workshop on the one hand and as a “Forum for
Education for Sustainable Development” on the other. The new interior design creates a creative learning
environment.
Intervention 2 concerns the annexe building. The small, single storey extension seems
to be quite inadequate in view the school’s needs. Here I propose to construct a two storey extension. This would
provide the school with two new 85 square metre rooms. The attic level should be constructed in a way that it can be used
by the teaching staff or as a storage room. The ground floor is designe as a multifunctional space, namely as an
alternative location for the “Forum for Education for Sustainable Development”. The multifunctional aspect
opens the school to other schools in Lüneburg, but also far beyond.
Results of the first work phase.
On February 26th 2010 presented the results of his work in the school: Proposals
for two sculptural interventions.
Sculptural Intervention 1
Renovation
of the director and teaching staff’s corridor
• Renovation of the entrance and stairs on the Heiligengeiststrasse side, removal of the wall
tiles.
• Renovation of the corridor (floor, walls, cupboards,
light),
Solid wooden flooring preferably in the whole corridor, but at least from the Heiligengeistsstrass
entrance. Removal of the wall tiles.
• Renovation of the staff
room, heart of the school,
floor covering, walls, radiators, windows, furniture.
•
Renovation of the staff toilets,
floor, walls, ceilings, light,
sanitary fixtures and fittings.
• Renovation and redesign
of classrooms 2.15 / 2.16,
(floors, wall, ceilings, windows, light, ventilation). New use as “room
of silence” (space for contemplation) for the teaching staff.
Possibly with a poetry
library.
• Renovation of classroom 2.17, nucleus for
sustainable education,
floor, walls, ceiling, windows, light, sun shades, ventilation, furniture.
New use as
teaching workshop and as the “Forum for Education for Sustainable Development” including pertaining
library.
Revitalisation of the Spaces
During the renovation process the staff room, the "room of silence", the teaching workshop (“Forum for Education
for Sustainable Development”) as well as the corridor and toilets will be potentiated by herbal “mother
tinctures” and thereby made to vibrate, respectively “informed”. The construction materials serve as
information carriers.
The renovated rooms are simultaneously space and resonating bodies. The resonance that makes
the space vibrate has pharmacological potential.
Sculptural Intervention 2
Extension of the Annexe Building
•
Construction of two new 85 square metre rooms (ground floor and
first floor) including toilets and cloakroom.
One room for multifunctional use: classroom, music room, conference
room.
• Use of the attic space as an additional room
for the teaching staff.
• The multifunctional room can
be used as a location for the „Forum for Education for Sustainable Development“.
• Constructing for a 2000 Watt society
The extension building is an
ndicator forsustainable building techniques. This embraces more than energy efficient construction – the building
presents the state of the art of sustainable building standards. In practical terms this means:
•
Exemplary in energy and ecological terms.
Low energy standard. Energy efficiency and use of locally produced energy.
• Use of ecologically produced and recyclable construction materials without harmful substances. This
creates a room atmosphere which is exemplary for the demands and needs of a sustainable school.
In respect of the
fact that the school is a listed building, Lüneburg’s architectural tradition will be taken up, but also
transformed: the bigger windows allow for better light, more transparency and a new rhythm, not least in a symbolic
sense.
Designing the building sustainably requires an utmost level of artistic and architectural responsibility.
Therefore transdisciplinary teamwork is necessary right from the initial planning phase.
